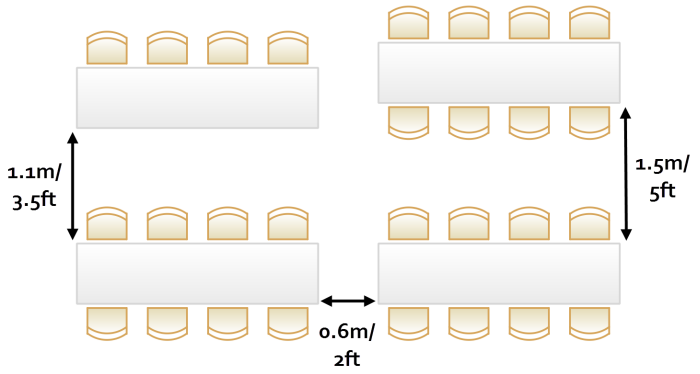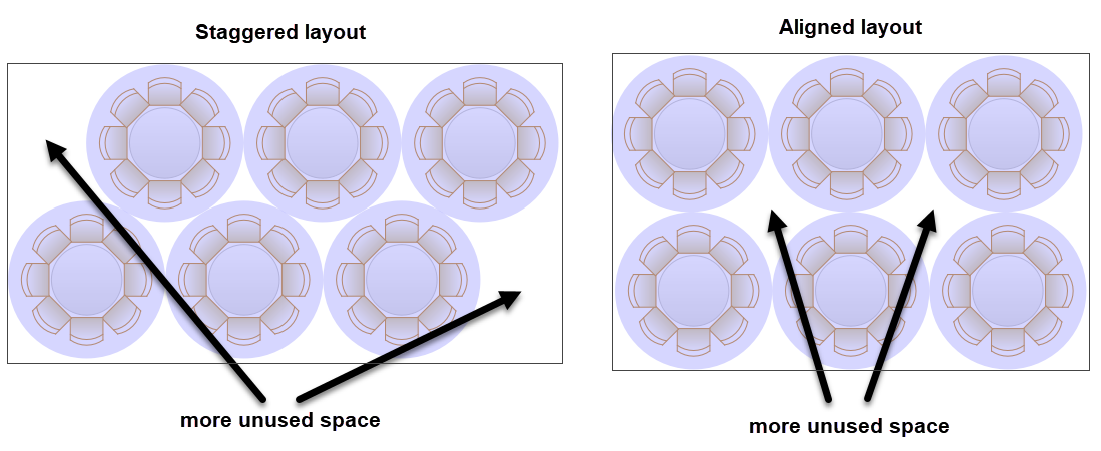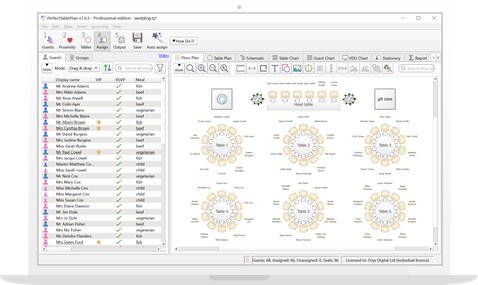You might want all the tables to be the same size and shape or you might want to vary them. Find out what sizes and shapes are available at your venue.
The figures below give you a rough idea of the venue size required, depending on the number of guests and the type of seating. Note that it doesn't allow for dance floors and other unused space.
| seating type | ideal space per guest | minimum space per guest | ||
| ft^2 | m^2 | ft^2 | m^2 | |
| all standing | 7 | 0.7 | 5 | 0.5 |
| all seated, rectangular tables | 11 | 1 | 8 | 0.7 |
| all seated, circular tables | 14 | 1.3 | 11 | 1 |
| all seated, church seating (in rows, no tables) | 8 | 0.7 | 6 | 0.6 |
Recommended space per guest
Example: a room that is 10m x 10m = 100 sq m will hold a maximum of approximately: 200 standing guests, 140 guests at rectangular tables, 100 guests at circular tables and 176 guests seated in rows.
The image below gives you a rough guide for minimum table spacing.
Staggering circular tables allows you to put the rows a bit closer in one direction, but leaves half table gaps at the end of each row. This means that a staggered layout generally works better in large rooms. In an infinite size room a staggered (hexagonal) layout is theoreticaly ~15% more space efficient than an aligned (square) layout, but infinite sized rooms are hard to come by! In reality which is better depends on the exact size and shape of the room.
Note also that an aligned layout is easier to move around for both guests and serving staff.
Using the spacing guidelines, here are the maximum number of guests we can seat in a 15m (45ft) square room. The densest layout has 32% more seats than the least dense. Note how a staggered layout works better for tables of 8 and an aligned layout works better for tables of 10, for this particular room size.
| Table layout | Maximum seated | Example |
| Circular tables of 8, aligned | 200 | 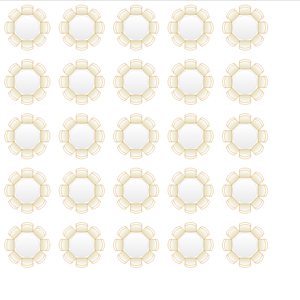 |
| Circular tables of 8, staggered | 240 | 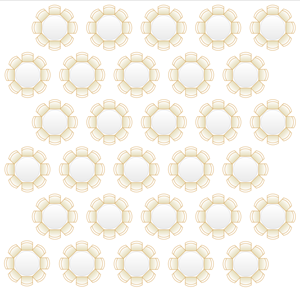 |
| Circular tables of 10, aligned | 250 | 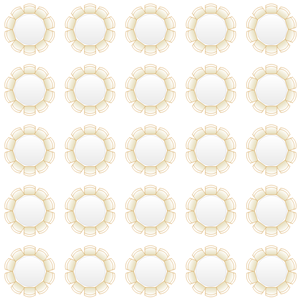 |
| Circular tables of 10, staggered | 220 | 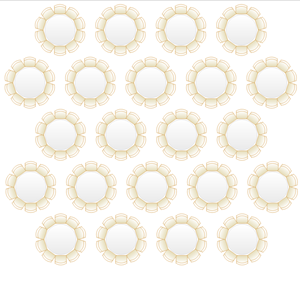 |
| Long tables | 192 | 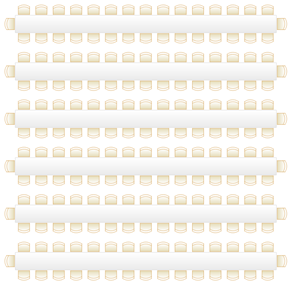 |
| E-shaped table | 189 | 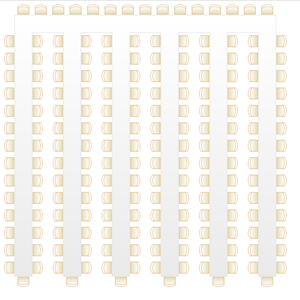 |
You can easily experiment with table shape, size and layout using PerfectTablePlan's floor plan. If the room is not rectangular or you have obstacles, such as pillars, then you may need to layout your tables using a scale image of the venue.
Make sure the tables are placed so that serving staff have easy access. Don't place a table blocking a door, especially a fire escape. If you have a large venue for the number of guests you may want to put all the tables in one corner to avoid the venue feeling empty.
A good number of seats for a circular table is 8 to 10. If you have more than 10, not all the guests on a table will be able to see/speak to each other. If you have less than 8, you may have problems fitting all the tables into the venue. The figures below give you a rough idea of the number of guests you can fit on a circular table:
| circular table diameter | seats | |
| ideal | maximum | |
| 4 ft / 1.22 m | 7 | 8 |
| 5 ft/ 1.52 m | 8 | 10 |
| 6 ft / 1.83 m | 10 | 12 |
| 7 ft / 2.13 m | 12 | 14 |
| 8 ft / 2.4 m | 13 | 16 |
Recommended circular table seating capacities
(based on 1.9 ft and 1.6 ft circumference per guest for ideal and maximum respectively, guests in wheelchairs may need additional space)
See how to create a table layout in PerfectTablePlan:

