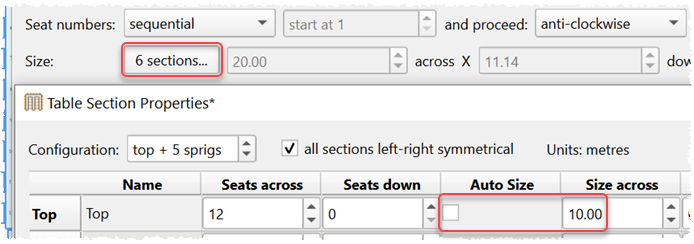If you only have access to a standard format (e.g. A4 or Letter) printer it can be difficult to print a legible floor plan for lots of guests on a single sheet. Here are some suggestions:
•Try printing in Landscape instead of Portrait mode (or vice versa) to better match the aspect ratio (height to width ratio) of the paper to the aspect ratio of your plan.
•Print the ![]() Floor Plan pane on multiple sheets of paper and join them together (change the Size % in the
Floor Plan pane on multiple sheets of paper and join them together (change the Size % in the ![]() Print window to span your printout across multiple pages).
Print window to span your printout across multiple pages).
•Print each table on a separate page from the ![]() Table Plan pane.
Table Plan pane.
•Set the ![]() Floor Plan pane to display seat numbers, instead of names, by selecting Seat number from the Display drop-down. Set the
Floor Plan pane to display seat numbers, instead of names, by selecting Seat number from the Display drop-down. Set the ![]() Table Chart pane to display seat numbers as well as names. Print out both
Table Chart pane to display seat numbers as well as names. Print out both ![]() Floor plan and
Floor plan and ![]() Table Chart panes. The floor plan can then be cross-referenced against the table chart.
Table Chart panes. The floor plan can then be cross-referenced against the table chart.
•Minimize the amount of empty space in the ![]() Floor Plan pane, for example by moving the tables closer together. This may seem counter-intuitive, but will allow text to appear bigger when the floor plan is scaled to fit the page.
Floor Plan pane, for example by moving the tables closer together. This may seem counter-intuitive, but will allow text to appear bigger when the floor plan is scaled to fit the page.
•Select Name only (radial) or Name only (banquet) from the Seats drop-down list at the top of the ![]() Floor Plan pane.
Floor Plan pane.
•Shorten the names displayed in the ![]() Floor Plan pane, e.g. by selecting F. Last. from the Display drop-down list at the top of the pane. This will allow you to increase the font size.
Floor Plan pane, e.g. by selecting F. Last. from the Display drop-down list at the top of the pane. This will allow you to increase the font size.
•Increase the size of the fonts in the ![]() Floor Plan pane by clicking on the
Floor Plan pane by clicking on the ![]() button. The size of table and seat fonts can be set separately. But note that the text will be shrunk to fit so that it doesn't overlap other text.
button. The size of table and seat fonts can be set separately. But note that the text will be shrunk to fit so that it doesn't overlap other text.
•Try a more legible font, e.g. Arial, Georgia or Verdana.
•Use an E-shaped table type instead of making an E-shaped table from individual head and custom tables (the E-shaped table is more intelligent about how much space can be given to each name). •For E-shaped tables oMove longer names to the 'external' sides of (i.e. not between 2 sprigs). oIncrease the distance between the 'legs' by making the 'top' sprig longer.  |
NB/ Doubling the size of the tables, seats and fonts won't help, because then PerfectTablePlan will just scale them 50% smaller to fit on the page.
Alternatively:
•Export the floor plan as a PDF and send it to someone with a larger format (e.g. A3 or A2) printer
•Order a digital poster print from one of our partners